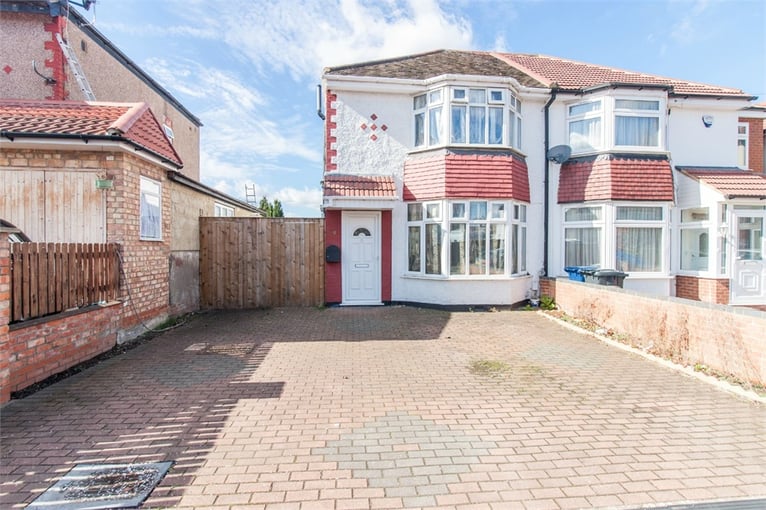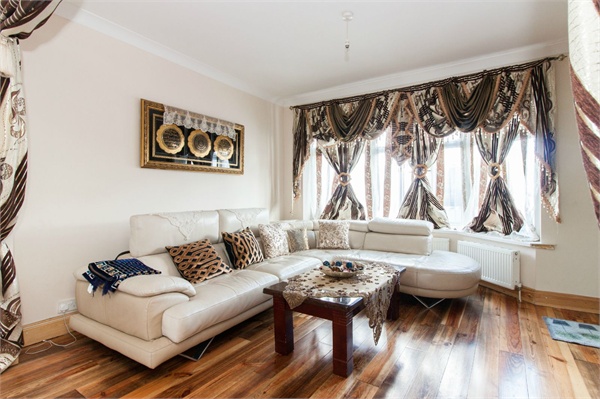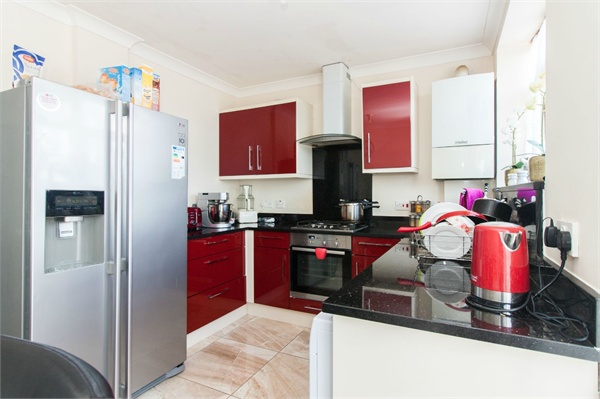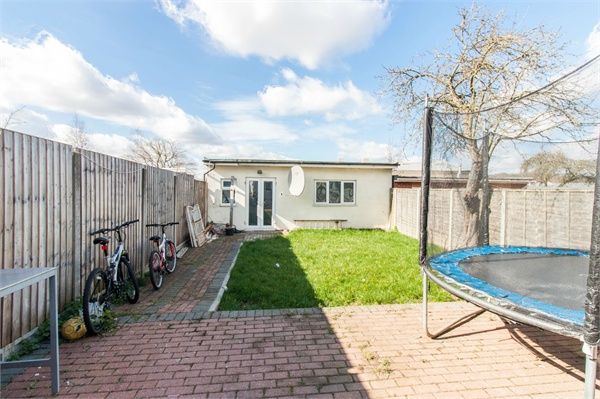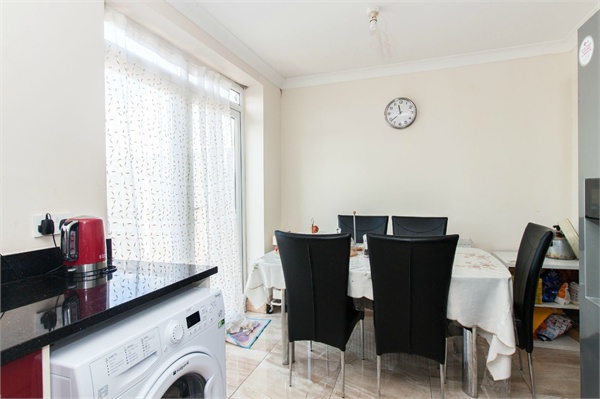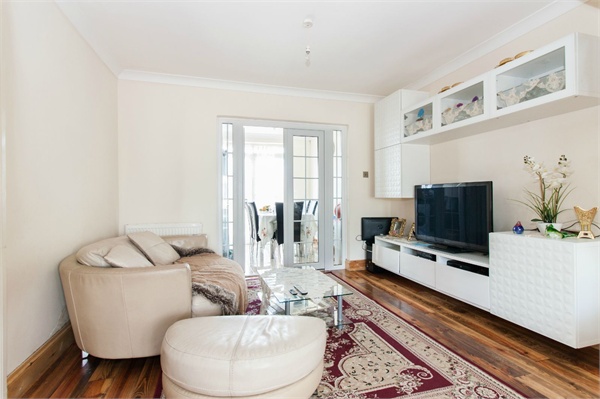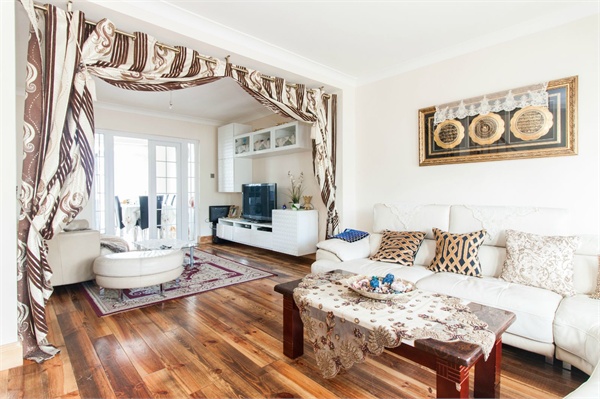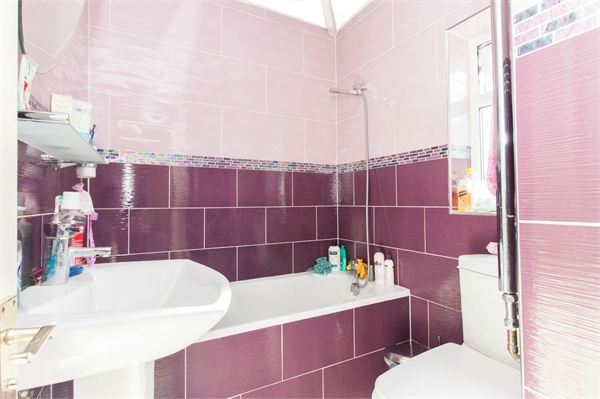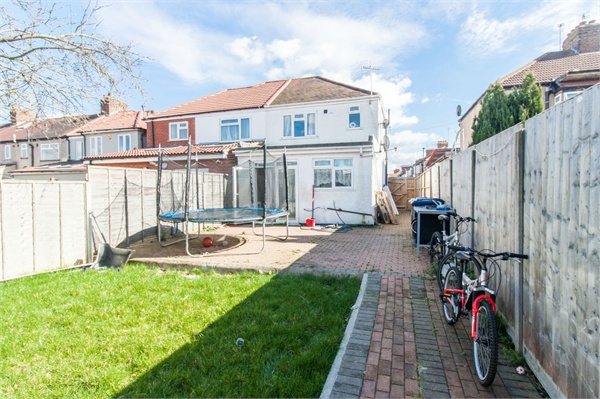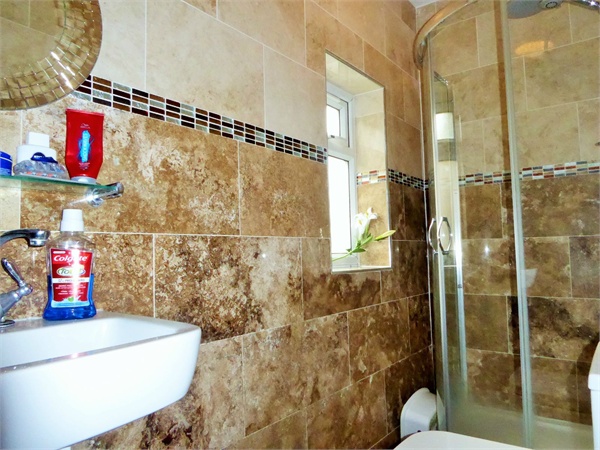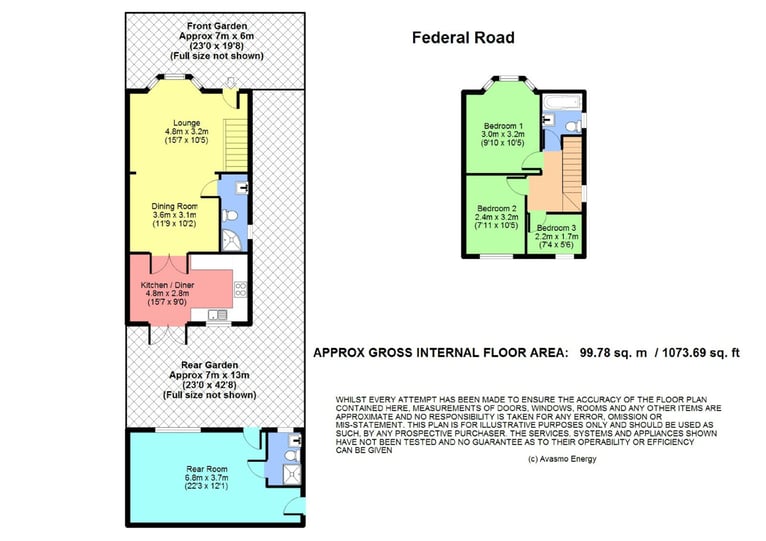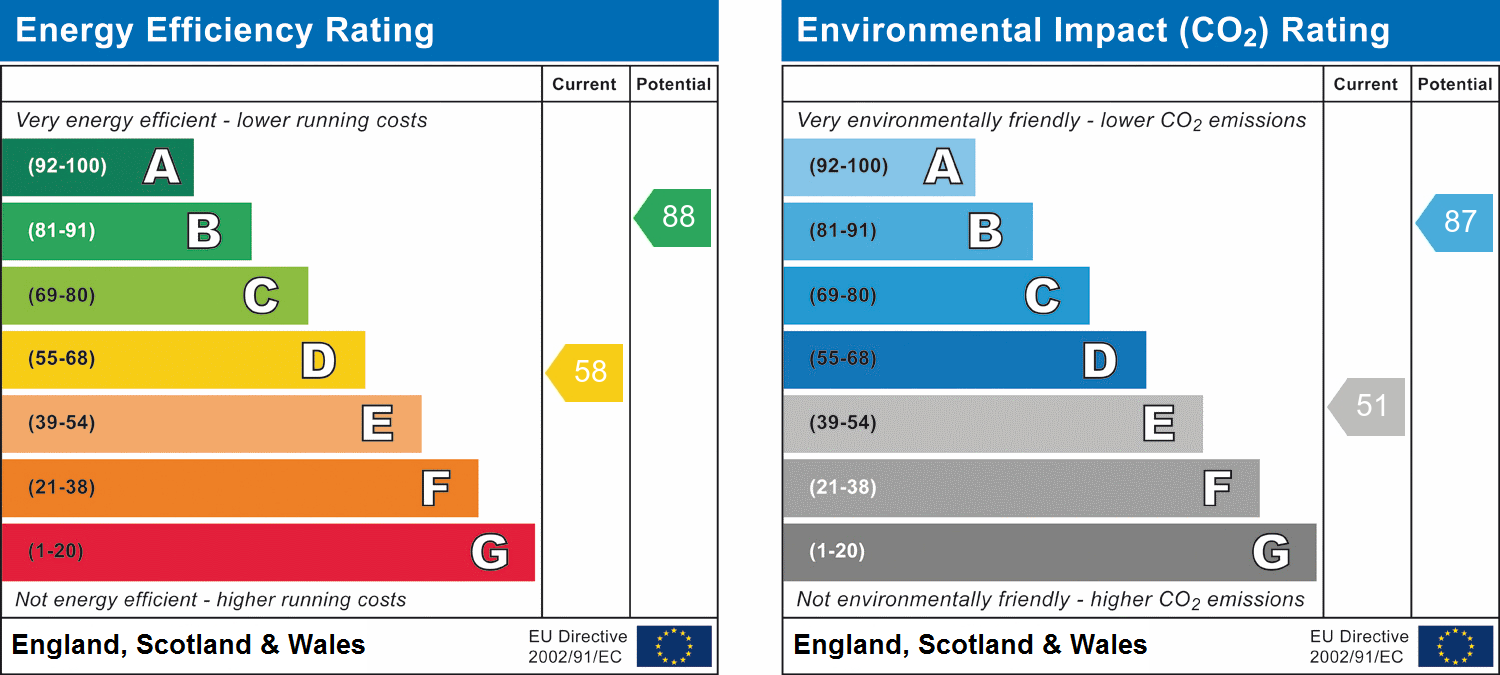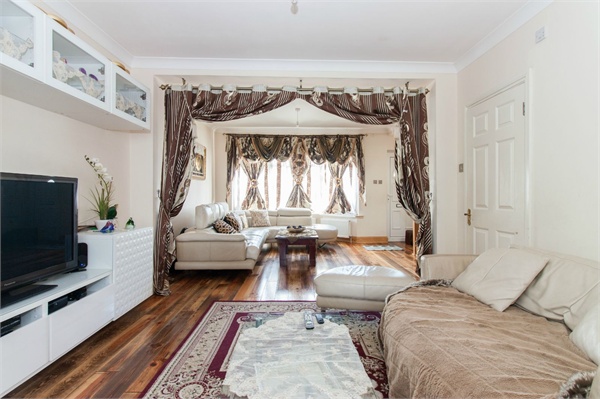
Call 0208 998 4000
Email sales@petergamble.com
Request a call back
- Home
- For Sale
- To Let
- Property Management
- Why Peter Gamble & Co?
- Meet the Team
- Request a Free Valuation
- Mortgages
- Contact Us
Properties to buy
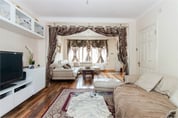
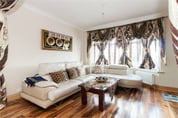
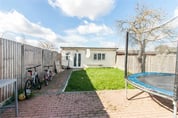
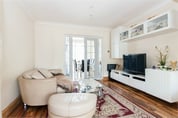
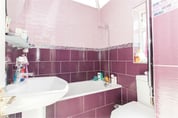
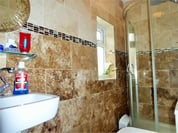
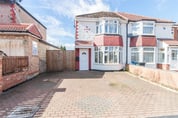
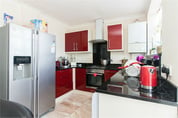
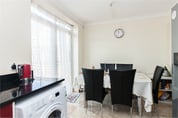
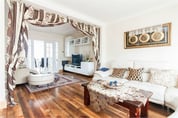
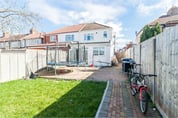

Request a viewing
Energy rating
Floor plans
Location map
Email details
Property details
Peter Gamble & Co. are excited to offer to the market this 3 bedroom Semi Detached house with LARGE SIDE PLOT offering huge potential for any new owner to greatly increase the size of this already extended property.
Planning was previously granted for a double storey side extension and full dorma loft conversion. Full plans available on request.
The property has been refurbished by the current owners, and benefits from rear kitchen extension, large through lounge and garden studio. Large paved driveway to the front for up to three vehicles. Viewing highly recommended.
CHAIN FREE SALE
Ground Floor
Entrance Hall
Solid oak flooring, under stair storage, open plan with
Reception
Solid oak flooring ,radiator, power points.
Dining Room
11' 9" x 10' 2" (3.58m x 3.10m) Solid oak flooring, radiator, power points, door to
Shower Room
Shower enclosure, low level WC, pedestal wash hand basin.
Kitchen
15' 7" x 9' (4.75m x 2.74m) Well fitted with wall and floor cupboards, work surfaces, built-in oven and hob with extractor over, tiled flooring, wall mounted boiler, door to garden.
First Floor
Landing
With doors to
Bedroom 1
10' 5" x 9' 10" (3.18m x 3.00m) Radiator, power points.
Bedroom 2
10' 5" x 7' 11" (3.18m x 2.41m) Radiator, power points.
Bedroom 3
7' 4" x 5' 6" (2.24m x 1.68m) Radiator, power points.
Bathroom
Modern suite comprising panelled bath, pedestal wash hand basin, low level WC.
Garden
Good size rear garden, with patios and lawn leading to
Garden Room
12' 1" x 22' 3" (3.68m x 6.78m) Spacious studio room
